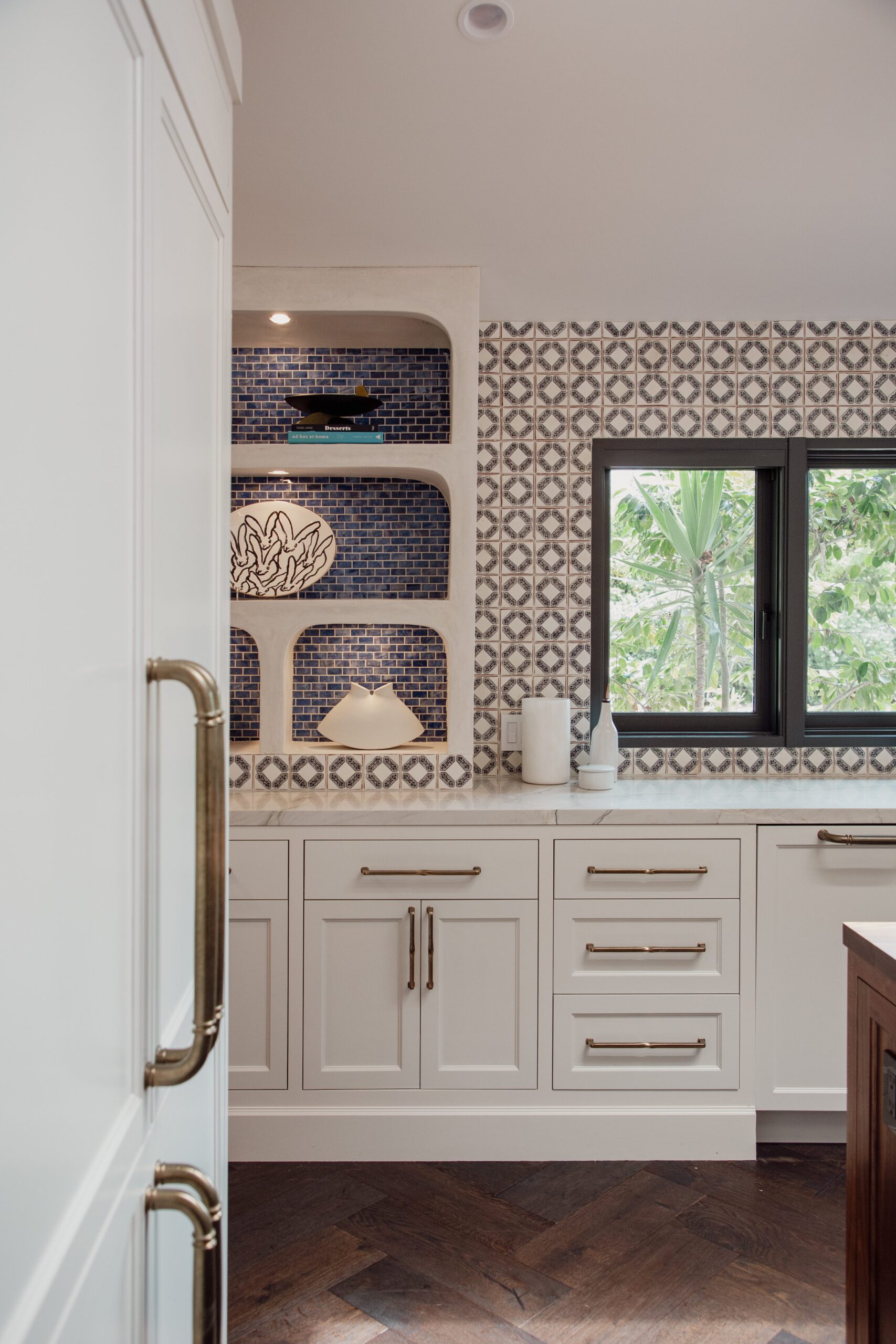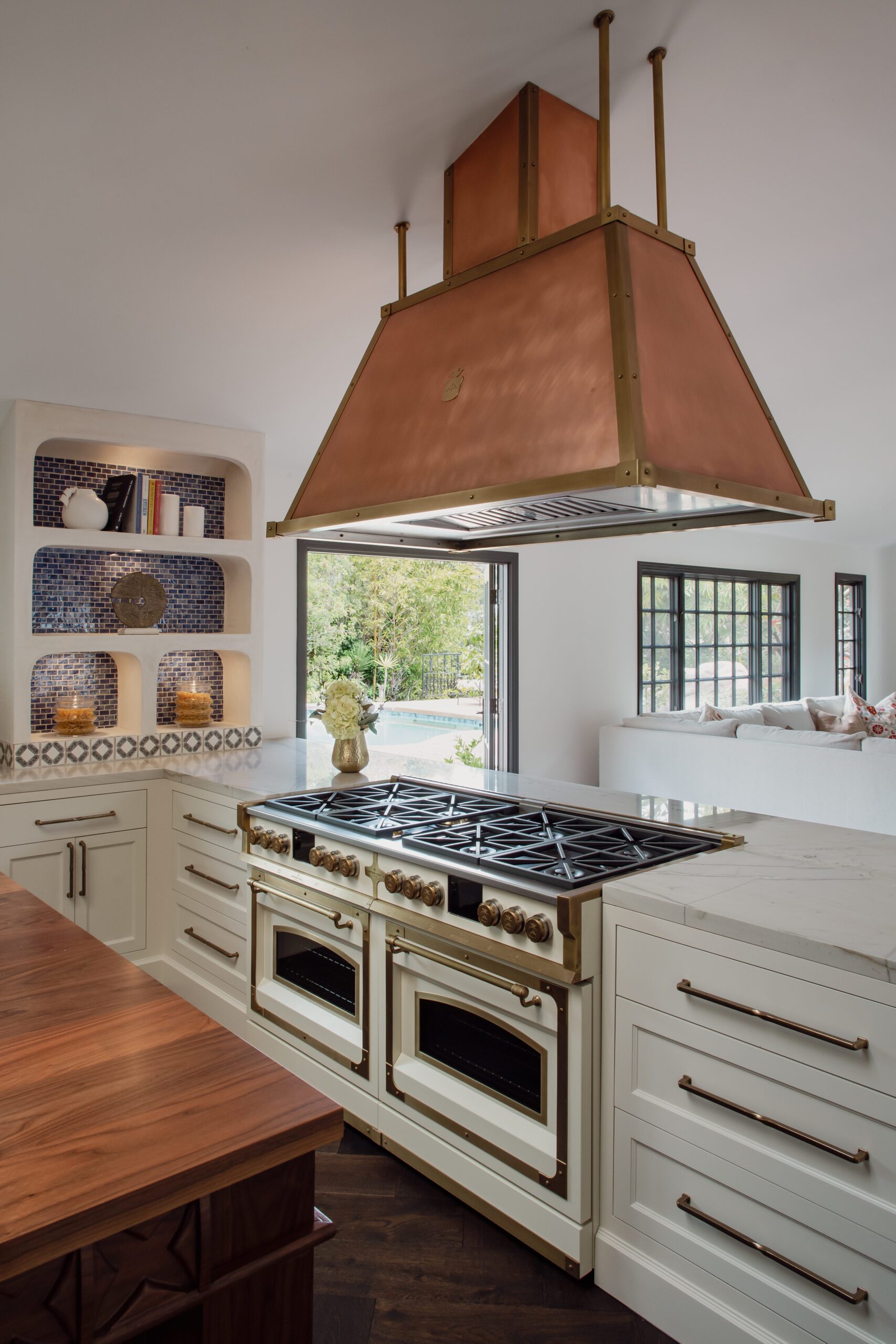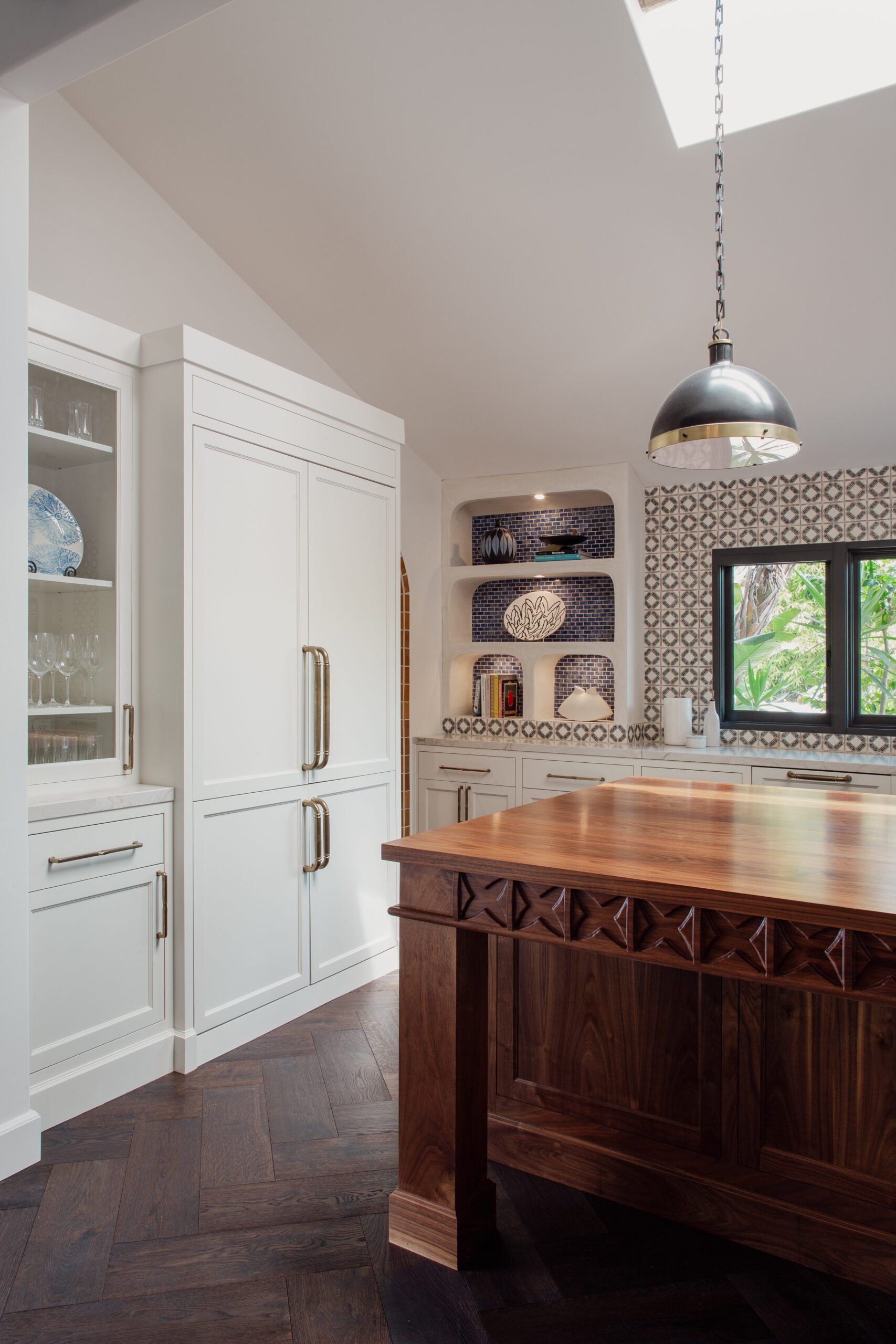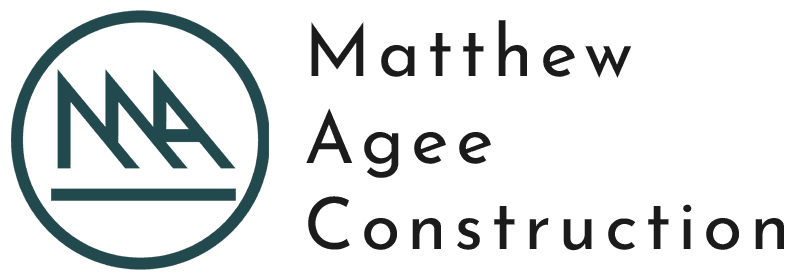Matthew Agee Construction
Matthew Agee was born and raised in San Diego California where his family excelled in the custom home industry and made a name as the greatest builders in the area. Matthew spent summers working with his family’s company, learning the ins and out of the world of custom homes and trade excellency. Once he completed college, Matthew served in the US Navy as a decorated Naval Aviator.
Returning to construction felt like second nature as a third generation builder and Matthew found his stride in high-end, custom remodels in Rancho Santa Fe and Coastal North County San Diego. Matthew Agee Construction is committed to the highest quality of craftsmanship, integrity, seamless design and attention to detail, ensuring that every aspect of the building process is done with precision and client satisfaction in mind.
Working closely with established architects, craftsmen and interior designers, Matthew Agee Construction proudly stays at the forefront of the latest building trends, styles and top of the line building materials. The result is a beautifully built family home that you can love and enjoy and proudly share with friends and family for generations to come.

OUR PROCESS – We start by getting to know your needs, including your vision, ideas, and budget, while learning about you, your lifestyle and how you plan on using the space. Our process can be broken down to three essential elements: Creativity, Communication, and Collaboration. Once we learn about your needs, we get to work to bring your vision to reality. We strive to create a creative design that reflects the unique nature of each client’s needs and lifestyle. We will share our progress and work with you on any revisions until we deliver an original design that meets or exceeds your expectations. Whether you’re looking for an addition or a complete remodel, we’ve got you covered.
PREDESIGN – Our initial meetings will include walking the site and determining the scope of work. From there, a preliminary budget will be calculated an d reviewed by the client. Once, the client is ready to proceed, we will begin the design portion of the project, working closely with architectural and design services.
CONSTRUCTION BUDGET – Taking into account the preliminary budget, scope of work and design, we will refine the construction budget based on historic costs, sub-contractor bids and experience from our previous jobs. At this time, the client should have a clear picture of what the project will entail and the cost for their exact needs and vision and should have enough information to decide whether they would like to move forward with the project, or perhaps make changes to their original design to meet their budget. This construction budget is also useful when obtaining project financing since we will be able to give the lender a complete construction cost breakdown.
Once the client has agreed to move forward with the project, the process of obtaining a building permit gets underway.
Here are some things we take into consideration when determining the permit process:
- Zoning
- Property line setbacks
- Street frontage setbacks
- Architectural Review
- Parking requirements
DESIGN AND DEVELOPMENT –
- Meeting with relevant engineers
- Obtaining soils reports
- Work out all dimensions
- Work out structural systems and size structural elements
- Layout mechanical ductwork and equipment locations
- Layout electrical panel sizes and locations
- Work out site drainage issues including slopes and drainage structures
- Workout site parking issues
- Obtain Title 24 energy report

When the permit is ready to be issued, the client will be asked to pay all required fees. During the permitting process, we finalize the construction budget by going out to bid on all of the subcontract trades. Some trades, per superintendent, will meet onsite to bid the project. The goal is to have a final construction cost established when the permit is issued. When the budget is complete, a Final Construction Contract is prepared and executed between Owner and Contractor.

During this phase, the following things occur:
- All dimensions are finalized
- Specific design details are drawn
- All engineering drawings are finalized and calculations prepared
- Landscaping plans are added
- Notes and entitlement approval documents are added to the plan
- The drawings are tabulated, checked, indexed and prepared for submittal
During construction, the following functions are performed:
- Scheduling
- Supervision
- Subcontracting
- Project closeout and punch list
- Change Orders
- Addendums to Final Construction Contract
- Update Client Page on website with current photos and documents
